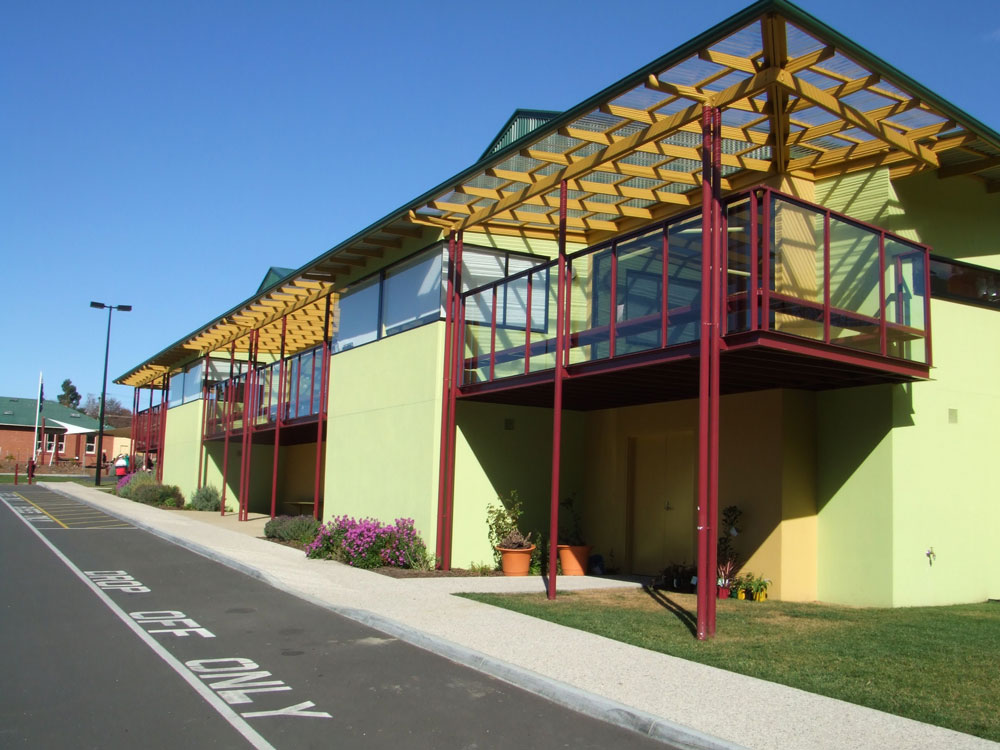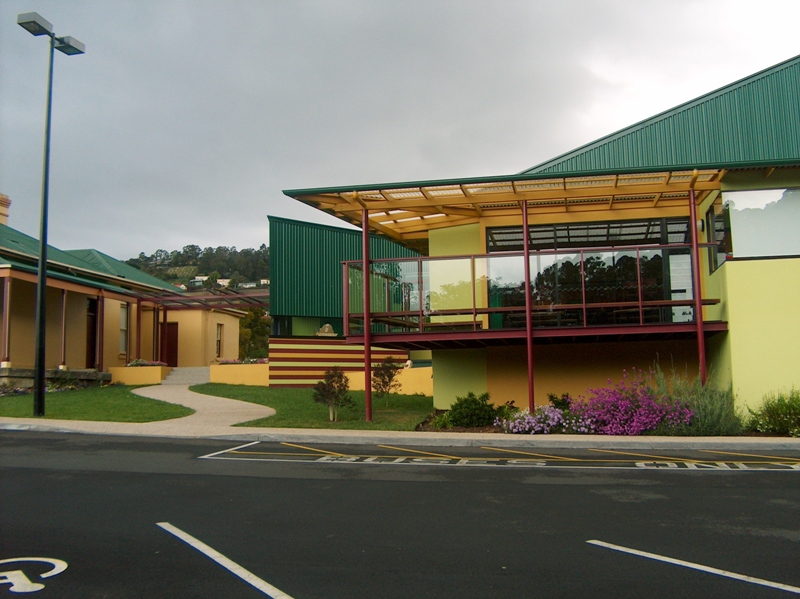Client: St. Michael’s Collegiate School
Designer: HBV Architects
Value: $1.9M
Duration: 9 Months
Delivery Method: Tender
Completed: 2006
St. Michael’s Collegiate School
Hobart, Tasmania
The facility includes two large classrooms for Grade 3 & 4 with abundant storage and separate enclosed teacher’s room, indoor assembly or play area, small kitchen and three music practice rooms. The assembly area can be utilised for small school functions. Construction consists of block sub floor/lower level, suspended slab, steel and timber framed superstructure clad with colorbond sheeting and large windows. The main feature is the clear roof sheeting over the assembly area providing plenty of natural lighting.


